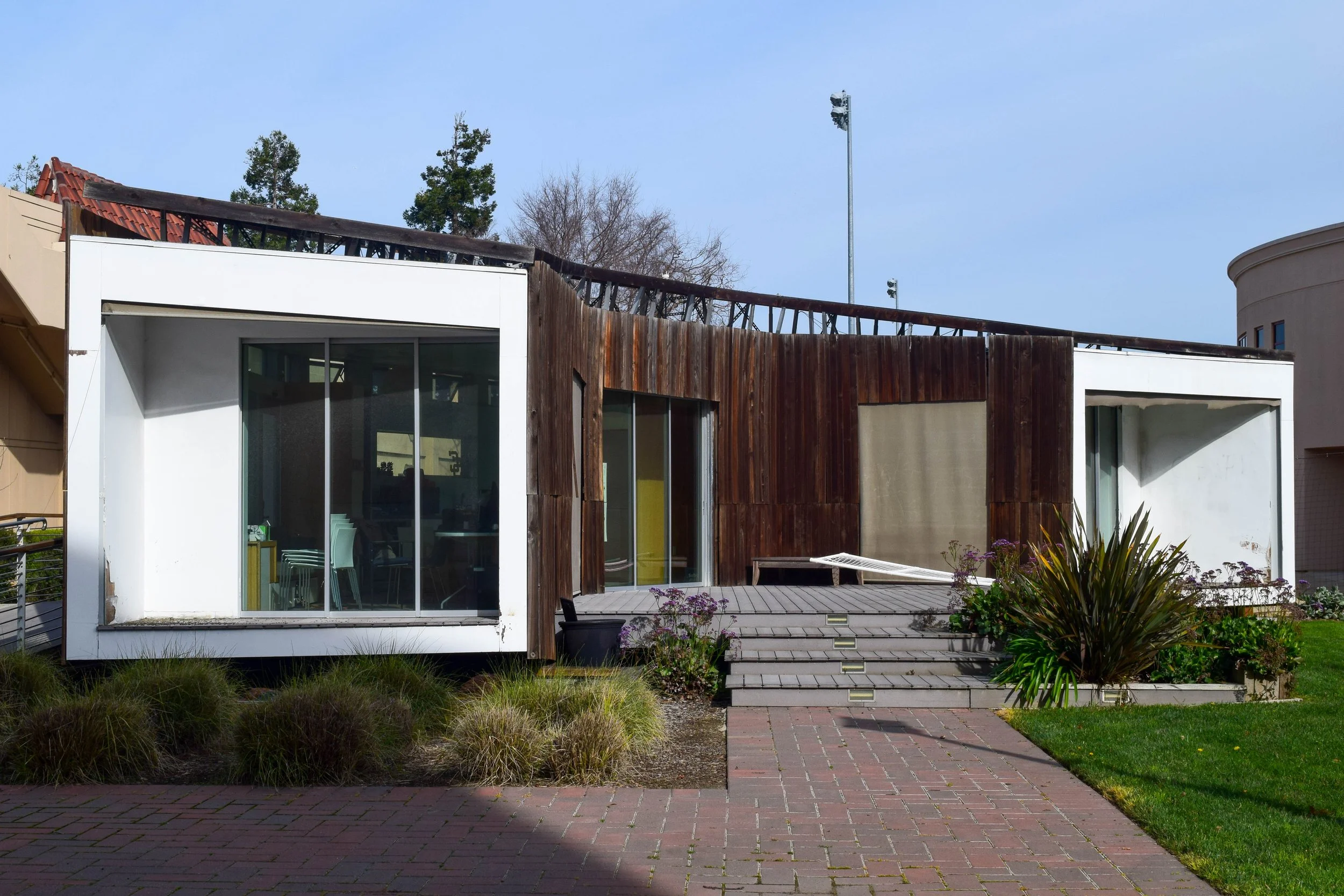A Tiny House With a Big History
Photo by Elena Peng
On their way to classes, hundreds of Santa Clara students pass by a unique contemporary structure decorated with solar panels, large daylighting windows and reclaimed redwood siding. The small building’s glass doors reveal a peek into its apartment-like interior, fully furnished and equipped with a bathroom and kitchen.
“I don’t really know what it is,” said senior Isabelle Solorzano, one of many students unsure of the house’s purpose. “But it’s cute and certainly a curious place on campus.”
Sitting between the Malley Fitness Center and the Learning Commons, the Refract House tells a story of problem-solving, environmentalism and ingenuity.
It was built in 2009 by Santa Clara students as part of the annual nationwide Solar Decathlon Competition. The Decathlon focuses on ten criteria for evaluation, some of which rate the efficiency in solar energy usage and the quality and style of the architecture and materials.
Since Santa Clara placed 18th out of 20 for architecture the first time it entered the contest in 2007, students decided to change their approach with the Refract House and established Team California.
“We didn’t want to be 18th in architecture again, so we partnered with California School of the Arts up in San Francisco,” explained Timothy Hight, the project’s faculty advisor and an associate professor in the department of mechanical engineering. “That’s why the house has such a unique look to it. Ultimately, we received first place in architecture that year.”
Honing in on architecture was only a piece of the puzzle. The project took more than two years to complete. Late in the fall of 2007, the students began planning their designs and analyzing solar energy usage for heating and cooling, lighting and powering appliances in Fall 2007. They also began raising money for the project through the university, as it required a hefty budget.
Students began construction on the house in the summer of 2008 and continued working through the following summer. Because the Decathlon took place in Washington D.C., the house was constructed in three parts to ease transportation struggles. Enlisting the help of multiple cranes and trucks, students transported the pieces of the Refract House to Washington D.C. to begin the final reconstruction for the competition.
“All this responsibility fell on 20 to 25 students, who, in addition, were missing their fall quarter classes at the time of the competition,” Hight said.
Team California was the only undergraduate-led group to compete in the competition.
After many trials and tribulations, the Refract House placed third overall in the Decathlon in addition to its first-place ranking in architecture.
So what has become of the Refract House now? Once the competition concluded, the house was deconstructed, returned to campus, reconstructed and taken care of by the late Father Jim Reites, former faculty member in the religion department.
“He was the one who knew how the house worked, and when he passed away, that intimate knowledge disappeared,” said Hight.
Today, the house seems almost forgotten about, rarely used despite having fully functional energy systems from the last decade.
“I would like to see the house used more,” said Hight. “It was the most amazing student experience to be involved with as a faculty, because they were so dedicated to it despite all of the obstacles they faced. I wish there were more opportunities for it to be useful on campus.”
